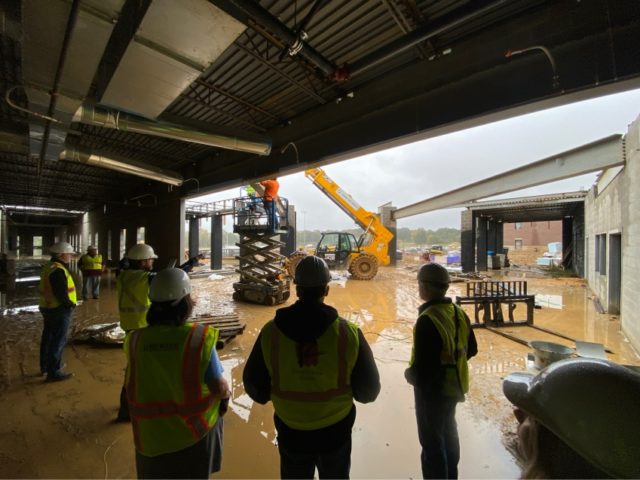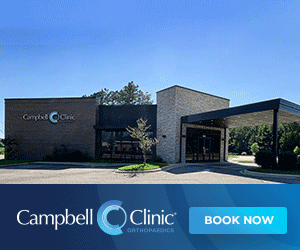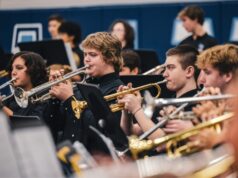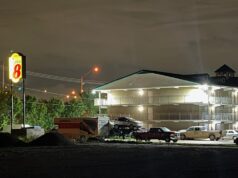By Matt Wright
City officials, including the Board of Commissioners and the Lakeland School Board, were invited to tour the high school addition of Lakeland Prep today. The construction tour was led by Superintendent Dr. Ted Horrell, as well as construction executives working the project from Chris Woods Construction and Renaissance Group, the architects of the school project. Also included on the tour was Dr. Jim Mitchell, a long time consultant to Lakeland School System for both the middle school and high school construction process.
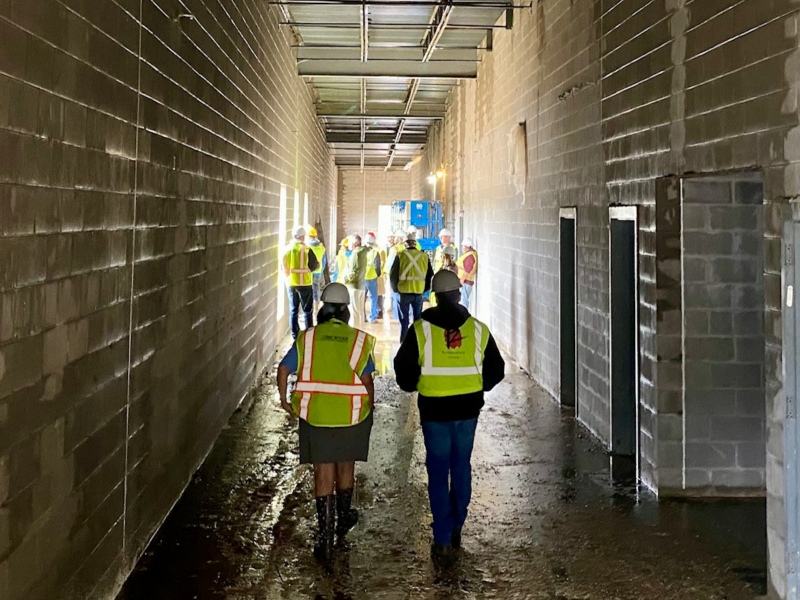
With the school opening less than 10 months away, construction officials have assured the schools they are on schedule and do not expect any issues having the school ready for the first 9th grade class starting in August of 2022.
The high school project consists of 50 new education classrooms in comparison to the 34 classes in the existing middle school building. Dr. Horrell said that includes 4 new science labs which will bring the total to 6 science labs on campus. He also made a point to show the group a special room for health science education. “Part of the room is built to be like a hospital room, with hospital beds,” Dr. Horrell said. Surveys done by the school show a high interest in preparing for a career in health sciences so the school wanted to teach that class in a setting with hands-on learning.

The thought and planning that went into Lakeland’s first high school was obvious as the group walked thru the facility. As an example, Dr. Horrell made a point to say career fields are changing so rapidly many of the rooms in the school are built so they can be changed depending on the careers of the future. Certain rooms for STEM have garage doors so larger items can be rolled in and out of the school. Robotic equipment was one of the examples given. “We really have planned for flexibility,” Dr. Horrell said.
Lakeland City Manager Shane Horn asked if supply chain issues have been an issue for the buildout. Executives from Chris Woods Construction said they did have one issue with roofing materials, but the architects and the sub-contractors worked together to solve that problem. They also mentioned they ordered a lot of materials ahead of time and stored them on site. They generally do not store materials on site but they did not want to take any chances on delaying the project.
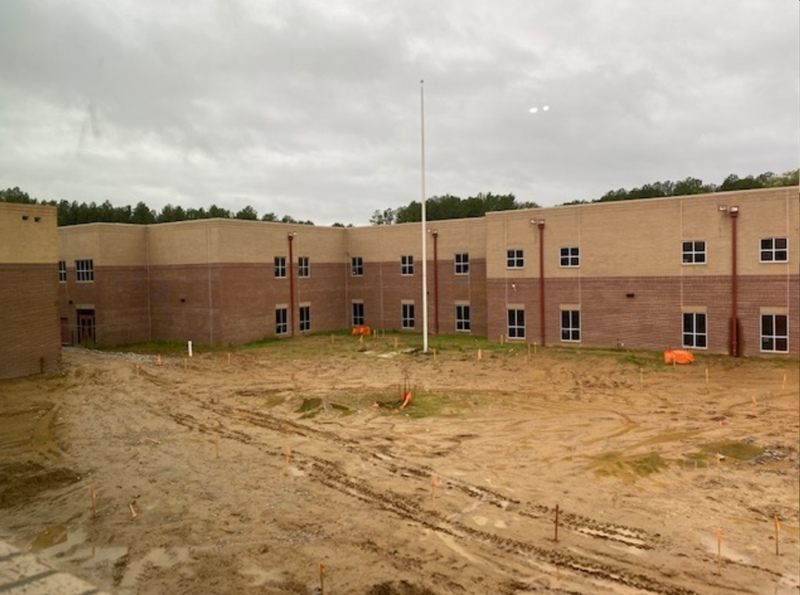
One of the unique features of the new high school is a courtyard area in the middle of the campus buildings. The courtyard will have a concrete patio off of the new upper school cafeteria that will allow high school students to dine outside if they like. Dr. Horrell said 9th graders will take advantage of that space next year. It will also be a great location for smaller outdoor concerts from the fine arts department.
The Lakeland Prep fine arts department will have a premium facility for learning, training, and performing. Dr. Mitchell told the group the 800 seat auditorium is very similar to GPAC (the Germantown Performing Arts Center) and how rare that is for a high school. The educational space includes areas for band, orchestra, choir, and even a TV media facility. Sound engineers and consultants were even brought in to make sure the Lakeland Prep auditorium was first class.
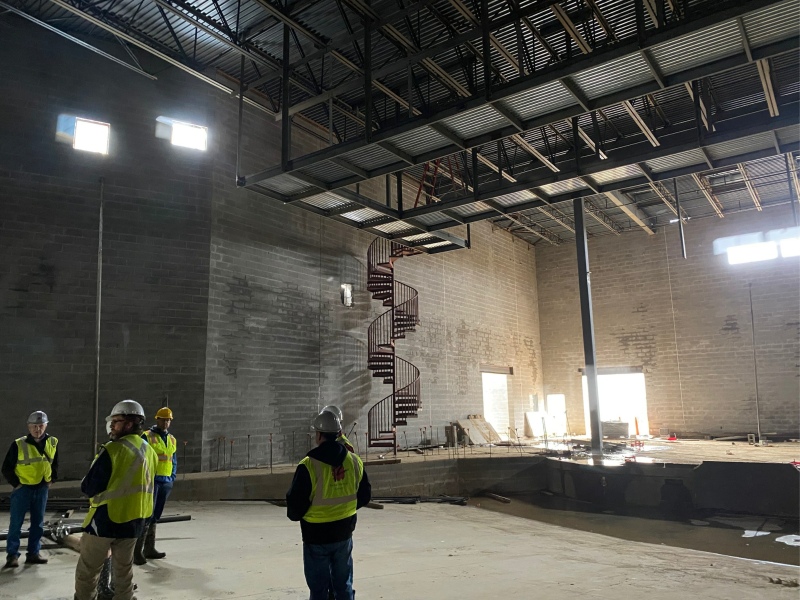
The athletic facilities for the Lions were just as impressive as the educational and fine arts areas of the school. The new high school gym is a massive structure and will hold approximately 2,000 people. It also includes weight rooms and locker rooms for future Lakeland athletes. On the west side of the gym there will be 2 levels of bleachers and the top section can be pushed back for more indoor training space. The football field house will also have locker rooms and a large weight room. Just recently, lights have been installed at the baseball and softball fields while construction on those locker rooms and concession stand facilities are also underway.
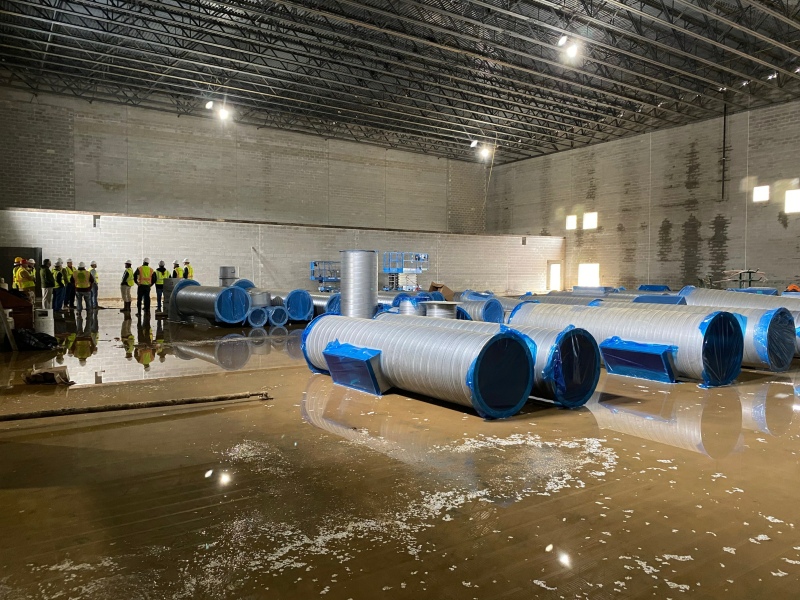
The phrase “special” and “unique” was mentioned quite often on the rainy and cool tour of the Lakeland Prep campus this afternoon. School board Chairman Kevin Floyd told Lakeland Currents, “It’s exciting to see the project coming together. Our students are going to have one of the premier experiences in academics, arts, and athletics. It’s a great time to be a Lakeland Lion.” Commissioner Jim Atkinson echoed that thought saying, “I am thoroughly impressed with the high school building after taking the tour today. It’s great to finally be able to see the spaces and get a feel for the size and scale after only seeing the plans on paper for so long. The fine arts section is huge with so many different offerings and will be second to none, the gym and associated athletic facilities are beyond impressive, and the specialty classrooms were huge and well thought out. The auditorium and front lobby are amazing and will definitely be a highlight for school and community events. He added, “A huge thank you to the city and school leaders who saw the vision for the facility years ago. That hard work has paid off.”
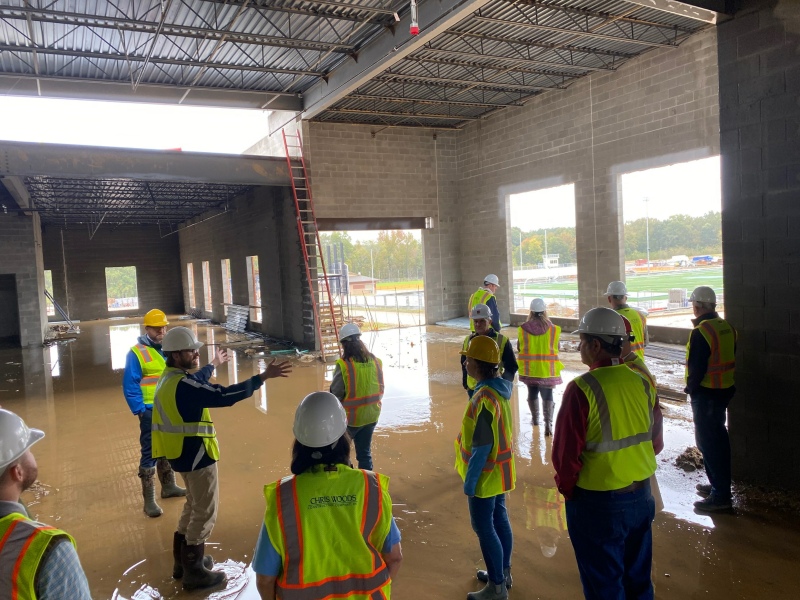
Lakeland’s first high school will open in August of 2022 when they welcome the 9th grade class. A new grade will be added every year until the school has its first graduating class in 2026.



