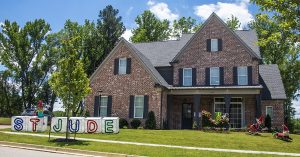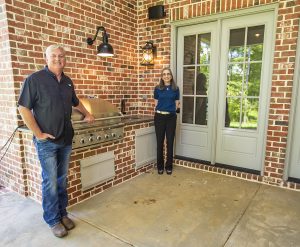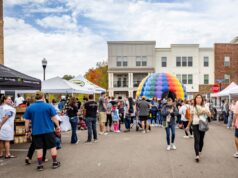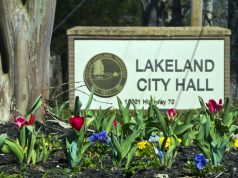Overflowing with custom features and upscale finishes, the 2020 St. Jude Dream Home Giveaway in Lakeland is “Bad to the bone.”
Lakeland Currents visited the home Wednesday (6.17.20) with builder Greg Bridgers and Dr. Susan Aguillard, chair of the St. Jude Dream home Project.
With discovery of each unique feature, the builder repeated: “It’s bad to the bone.” And the accoutrements he referenced include a specialty ceiling in the master bedroom, a $5,000 outdoor grill, the dog kennel under the stairwell, a dog wash area and not one but two speed ovens in the kitchen.
Google album: https://photos.app.goo.gl/VdSGPZFJDJX82mMz8
The home at 5235 Saffron Springs in Kensington Manor is the second consecutive Dream Home in Lakeland. Because of COVID-19 this year, the usual open house was postponed for personal safety.

However, the house is decorated Christmas holiday-style for drive-by viewing until Sunday (6.21.20)
Five weeks ahead of the deadline, 15,000 tickets for the St. Jude Dream Home Giveaway sold out, raising $1.5 million for the children of St. Jude Children’s Research Hospital. “We had a record-breaking year, raising the most money in the fastest time ever,” said Sidney Watson, regional development representative for ALSAC.
All prizes, including the home, will be given away June 28th on WMC Action News 5.
The two-story home has four bedrooms and four baths along with a media room for a total of about 4,000 square feet with a value of $500,000. It is equipped with top-of-the-line equipment and appliances from a myriad of sponsors including Trane, Brizo, Shaw Floors and Bosch. These national sponsors donate to all 47 Dream Homes across the county.
Enter the home
Step onto the front porch of the modern farmhouse-style house and notice the tongue and groove ceiling.

Inside the entry is a herringbone pattern of hardwood with a beautiful black border, said Mr. Bridgers. The dining room with a shiplap wall is to the right of the entry with a butler’s pantry containing a Bosch coffee maker and wine cooler.
The kitchen facing the family room has a gold bridge faucet with a hand-held spray, a gas cooktop, two speed ovens and one regular single oven. Mr. Bridgers said a speed oven is a combination of microwave and regular oven.
For the outdoor kitchen, there is a DCS grill, valued at $5,000 said Mr. Bridgers, which has grill, sear and rotisserie capabilities.

The family room with a vaulted ceiling has gas logs and a mantle of maple wood above the stone fireplace. “We built it along with shelves on either side. It has a weathered teak finish with polyurethane.”
Master bedroom
Mr. Bridgers said he had never done a ceiling like the one in the master bedroom. He said the trim carpenter had 1x4s on the doors and created a similar pattern on the ceiling. “It turned out awesome. The trick was making sure all the seams were covered.”

He said the herringbone pattern on the floor is extremely hard to install and very expensive. The bedroom flows into his and hers closets with built-ins, hers naturally larger. The master bath has a black hammered copper free-standing tub with a Brizo faucet and vanity sinks in black porcelain, countertops are Corian. The master shower has a full width bench with a hand-held shower head. In addition there are two other showerheads, a rain can and four body jets. “That is more water than a car wash,” said Mr. Bridgers.
Hallways lead to garage, dog space and bedrooms
Off the three-car garage with a specialty floor from Deas Garage Floor Finishes is the friends’ entrance with a coat closet and kids nook.
Just off a downstairs hallway is a dog kennel, under the steps, complete with tile and a wrought iron door. Dr. Aguillard suggested the kennel could be the dog house for an offending husband.

Pet spaces

And the expansive laundry room holds more than the typical washer and dryer. There is a side-by-side refrigerator, Bosch washer and dryer and a dog wash. “You’re not likely to see this in any house,” commented Mr. Bridgers. The space is upscale and fashionable, said Dr. Aguillard, with decorative tile on the floor and walls of the area, with a hand-held spray. No dog in the family? Use the space as a mop sink or to wash off shoes, said Mr. Bridgers.
The second bath on the main floor offers a frameless glass shower door with a waterfall pattern of tile from ceiling to floor. It is handicap-friendly with a smooth roll in for a wheelchair.

Up the stairs, with step lighting, are two more bedrooms and baths along with a media/game room and surround sound.
There is a girl’s bedroom painted a dainty pink and a boy’s bedroom in blue with new style wood finish tile in the shower, replicating 50-year-old wood.
In the media room is a carpet which has almost a 3-D appearance. Dr. Aguillard said it has depth to it, a dimension to it. But it doesn’t look busy. There is a storage closet outside the media room as well as an additional closet inside. There are two accesses to floored attic space which house two tankless water heaters, three furnaces and storage space.
Low monthly utility bill
The best of the best Trane air conditioning units were installed in the house, said Mr. Bridgers, and all thermostats are a Nexxus System which can be controlled by cell phone. All lighting is LED. Mr. Bridgers estimated the monthly utility bill of electric, gas and water would be $225 a month.
Colors in the home are gray and white tones, from iron ore to colonnade gray to pussy willow. Windows are fitted with 2” vinyl blinds or blackout blinds.
This is the 13th Dream Home built by Mr. Bridgers, who is founder of Southern Serenity Homes, and the 21st Home Giveaway for the Mid-South.
All for St. Jude Children’s Research Hospital
The money raised from the Dream Home supports St. Jude Memphis and its mission to cure and prevent childhood diseases.
Dr. Aguillard praised the two records set by this year’s Dream Home. “We sold 15,000 tickets, the most ever sold in Memphis. And we sold out the first of the third week in May. That is the earliest sell out and the most tickets,” she said.
Both complimented media sponsor WMC for promoting the Dream Home to a captive audience during the COVID-19 quarantine. “They pushed the sale of the tickets, presenting something positive when people were stuck at home,” said Mr. Bridgers.

“The people in the community have connections to St. Jude. This was a bright spot during the coronavirus coverage. We were totally shocked and thrilled,” said Dr. Aguillard of the two records set. “It makes me sad that Greg and the subcontractors put their hearts into this project,” said Dr. Aguillard, “and no one was able to go inside the home.”
Asked if there was a location for the 2021 Dream Home, Mr. Bridgers said he had to start working on that and didn’t have a firm location yet.
… Photos by Jim Willis, Lakeland Currents










