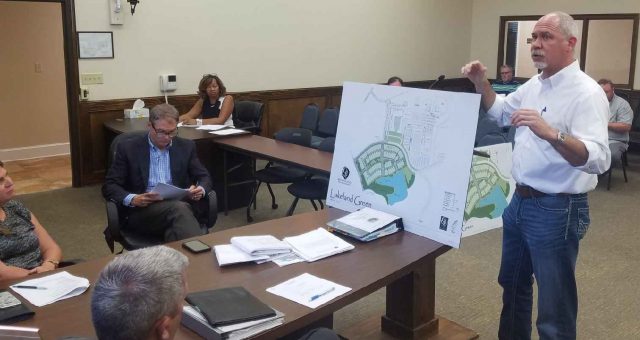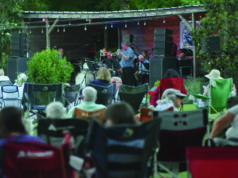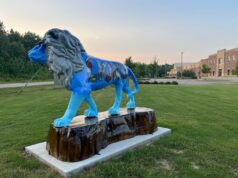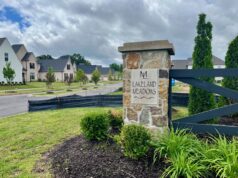
By Carl Helton, LC staff member
An 82-lot development called Lakeland Green was presented at the monthly MPC/DRC (Municipal Planning/Design Review) Commission meeting Thursday (8.15.19) at City Hall.
Doug Swink of Renaissance Realty came before the Commission with a concept presentation of Lakeland Green which will border LMPS (Lakeland Middle Preparatory School) to the south.
Absent at the meeting were members Nikki Bufalino and Todd Laessig.
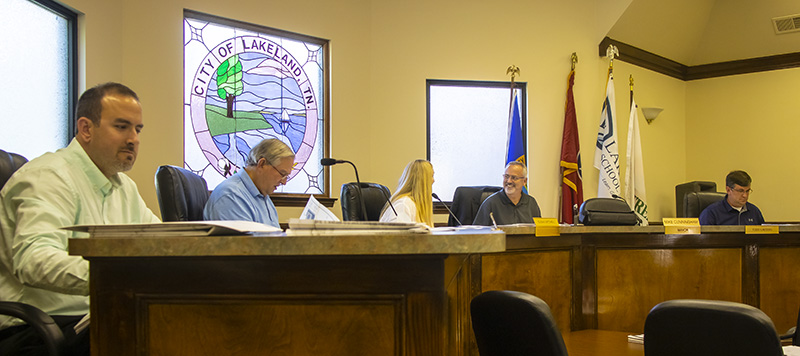
Mr. Swink began his presentation congratulating Lakeland on the Lakeland School System (LSS) being named Exemplary District for 2019, news announced earlier in the day. He felt the timing of the presentation was fitting as the concept development is adjacent to the current middle school and future high school location.
He emphasized that education was to be the focus on the development and the concept had been a year in the making. The overall development is to keep the existing canopy of trees on Canada Road north of U.S. Highway 70 as much was possible. Emphasis to have the front porch concept for residential is a high priority to bring neighbors together.
Mr. Swink said other items in the concept were the possibility of a small anchoring café, coffee and pizza eatery to tie into the school concept providing a place for students to gather after games or other school events.
Landscape architect Richie Smith was on hand to talk about some of the proposed landscape designs for the project. Richie Smith and Associates is a local design firm which has received many awards in the West Tennessee area for Shelby Farms Greenline, Beale Street Landing Phase 4B and Discovery Park of America in Union City, TN.
The development is approximately 250 acres with 24-26 acres as the actual development, said Mr. Swink. Approximately 82 lots will average 50 feet x 125 feet with a project house square footage of 2200-3200.
Mr. Swink discussed the houses being smaller in size but the input of higher end materials.
Overall Board members seemed positive about the project with Commissioner Wesley Wright asking about landscape details. Clint Starnes asked about stormwater availability and Scott Carmichael was concerned the development Highway 70 entrance would be directly across from his driveway.
Mr. Swink said the next step is to move forward with the actual development design that would take several months in order to begin the submittal phase.
Renaissance Group
The second item on the agenda was approval of Final Site Plan for Renaissance Group Development Office Building, Phase 2 located at 9700 Village Circle, Ste. 100.
Staff recommended approval with the following conditions:
- Additional details shall be provided regarding the landscaping and lighting for the proposed ground mounted sign.
- The applicant is proposing to share the existing dumpster on lot 1 of area B, also owned by the Renaissance Group. A shared dumpster agreement shall be provided which solidifies the arrangement in perpetuity.
Approved by the Board.
City’s future design
Last item on the agenda was the discussion on multiple design guidelines / code amendments. Commissioner Wright brought up items for discussion to be implemented into the City’s ordinance to bring better guidelines to the City’s future design.
Items listed:
- Limited siding (Including fiber cement siding) on residential homes to maximum of 25%
- Requiring all landscape used for screening purposes to have a minimum size and/or height
- Requiring new hotels/motels to have internal entrances, no exterior access to rooms permitted
- Requiring dumpsters to have enclosures that match the building material and color scheme
- Requiring mechanical equipment on commercial developments to be screened from public view.
The Board discussed items listed for possible future changes.
… Photos by Carl Helton



