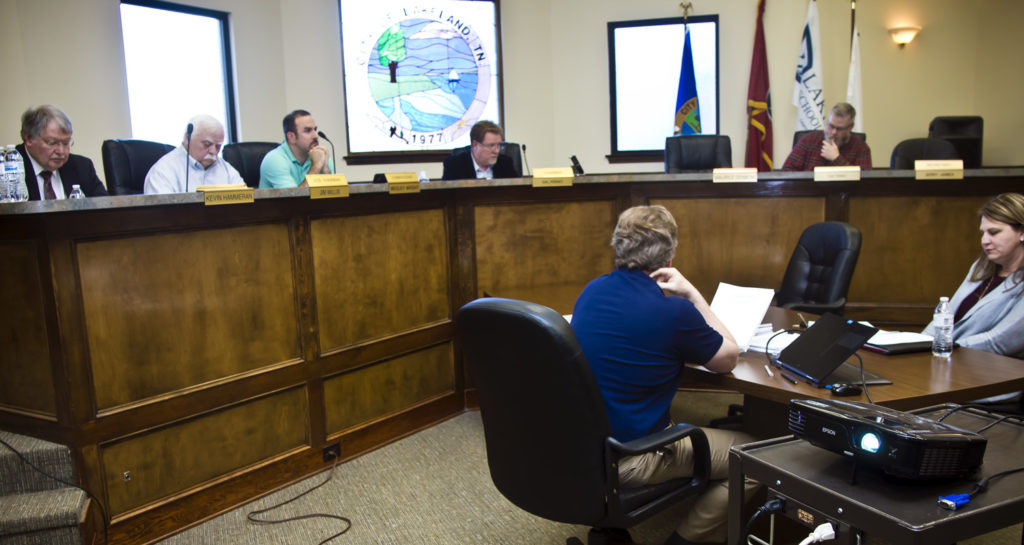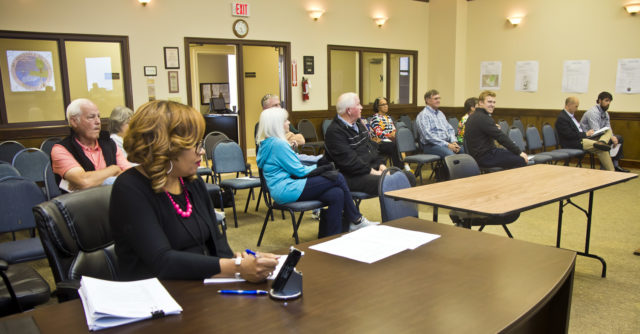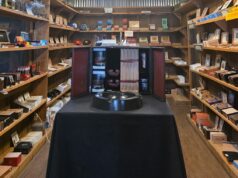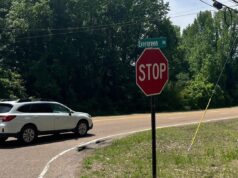By Carl Helton, MPC/DRC Board member

The Motel 6 and Mobil gas station were on the March 15 MPC/DRC (Municipal Planning Commission/Design Review Commission) agenda along with other projects in the City.
Link to agenda: https://tn-lakeland.civicplus.com/ArchiveCenter/ViewFile/Item/754

The Motel 6 owner asked for a site plan approval and facility alterations at the 9822 Huff N Puff Rd facility.
Built in 1973 before the incorporation of Lakeland, the structure and site characteristics are legal nonconforming and permitted by right by Lakeland’s Development regulations.
Last summer the owner started painting the motel building without prior review and approval by the DRC. The property was cited in August 2017 and on Jan. 18, 2018, the Shelby County Division 14 General Sessions Court ordered the applicant to “submit appropriate plans for design review and have approval by March 16, 2018”.
The site plan application was denied because it was incomplete. Owner was asked to return when he has a complete plan for painting the building, roof color, landscaping and lighting.
The owners of the Mobile station at 3665 Canada Rd were seeking approval of a lighting plan as requested by the Board of Commissioners at their Feb. 8 public hearing. Staff recommended approval with the following conditions: 1. Remove the existing pole mounted lights from the roof of the building. 2. Add dedicated flag light in accordance with the U.S. Flag Code and City ordinances. The DRC did not vote on the plan and, instead, asked for a resurvey on the lights and an adjustment as necessary. Then the owners are to return for approval.
Review and recommendations for the sign ordinance were deferred.
Matters dealing with St. Paul UMC property at 2949 Davies Plantation Dr. were approved with some conditions. The Church is subdividing 10+ acres into three lots. One of the lots is to be Rainbow Daycare facility. The DRC asked that vinyl siding on the daycare be replaced with brick or hardy plank and stone along the bottom of the building.
Herons Ridge section C, phase 2 came before the Commission with their application for planned development amendment. Much of the discussion centered on the required size of new houses versus existing homes in the subdivision. The HOA president was concerned the new houses would not conform to Heron’s Ridge covenants and thus would lower property values. The developer said he checked square footages on existing homes, which match what he is planning to build. The HOA and developer were asked to work together to resolve conflicts regarding house size and covenants. The request was approved with a change to require compatibility with the HOA covenants.
A conceptual plan was submitted for Winstead Farms PD. The developer was asked to preserve as many trees as possible on lots bordering south and east of the development.
… Photos by Lakeland Currents.











