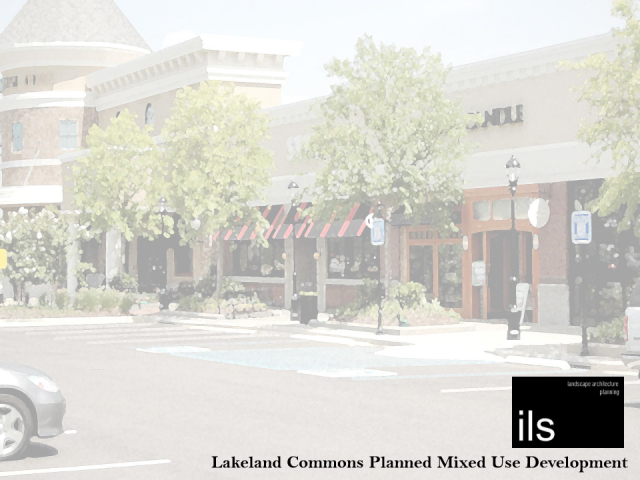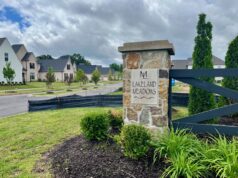By Carl Helton, Lakeland Currents staff writer

An outline plan amendment for Lakeland Commons failed to win approval by the Municipal Planning Commission/Design Review Commission (MPC/DRC) during their Thursday meeting (6.18.20) at City Hall. The amendment was for a design change, not additional apartments.
Lakeland Commons (LC) is also known as Lakeland Town Square (LTS).
The tie vote pushing the amendments to the Board of Commissioners (BOC) for approval included yes votes from new member Jeff Adams, along with member Todd Laessig and BOC Commissioner Wesley Wright who serves on the MPC/DRC. Nay votes were cast by members Mike Cunningham, Lakeland Mayor who serves on the Commission, Scott Carmichael and Susan Mitchell.
Commissioner Wright said the item had nothing to do with adding apartments because the project is already entitled from a decision made in 2011. He said the legal opinion was clearly voiced by Lakeland City Attorney Will Patterson. “It was a design change that was more upscale and increased value,” said Commissioner Wright.
MPC/DRC Member Scott Carmichael served as Lakeland Mayor from 2001-2013 during the Lakeland Commons land purchase and litigation.
Commissioner Wright said the current BOC and administration passed a moratorium in October on any new apartments. It doesn’t apply to any established entitlement because that was not legally possible but stops new zonings to allow apartments, said Commissioner Wright.
Link to MPC/DRC agenda: https://www.lakelandtn.gov/ArchiveCenter/ViewFile/Item/931
Link to Livestream: https://livestream.com/lakeland/events/9181441
Although the meeting was viewable via Livestream, it was open to the public. Meetings at City Hall have been closed to the public and only available by remote since mid-March because of COVID-19.
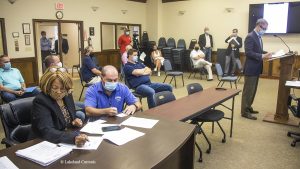
LC/LTS is a 40.7 acre mixed-use Planned Development (PD) located at the southwest corner of U.S. Highway 70 and Seed Tick Road. The PD provides an integrated town center with commercial, office and residential uses in close proximity to one another in keeping with New Urbanist design principles. The property is zoned AG with a PD Overlay.
The PD has extensive history with the City of Lakeland including prior approvals, litigation and a consent order in 2011. The land was purchased in 2006.
Formerly approved in September 2011 as a mixed-use development, Area D was amended in 2015 to replace the single family uses with a vertically integrated mixed use concept of retail, office and multi-family residential. The BOC approved a Development Contract for Lakeland Commons PD, Phase 1 on May 1, 2019. Phase 1 is currently under construction.
In an analysis of the project, City staff noted the following information from the applicant: “… in response to evolving market trends and in an effort to establish a more desirable town center environment, the development group is seeking further amendment to expand the Area D development format to the balance of the property. The conventional retail and office format originally catering to a large corporate grocery store and ancillary retail chains will be replaced with a vertically integrated mixed-use format catering to smaller scaled neighborhood commercial establishments, restaurants, and professional office space typically distributed among 1st and 2nd floors with limited multi-family residential integrated throughout and typically distributed among the upper floors.”
One of the staff comments and conditions:
The current permitted density in Area D is 12 units per acre with site plan approval granted for 150 units. Staff recommends that Area D remain at a maximum allowable number of units of 150. For area B, staff recommends capping the number of units at 150 as well which would yield a total of 300 multifamily units (in combination with retail and office uses). This brings the total density for areas B & D combined to less than 11 units per acre.
Cory Brady, PLA, AICP – Integrated Land Solutions, PLLC, provided a presentation including a history of the project and was available for questions along with Vince Smith, one of the developers of the project.
New MPC/DRC member
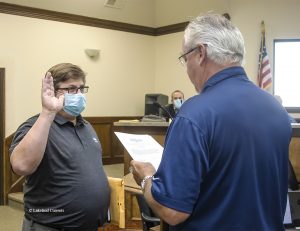
At the start of the monthly meeting, it was announced that Nikki Bufalino had resigned from the Board. Mayor Cunningham said he had selected a replacement to be sworn in.
Jeff Adams was then sworn in as the newest MPC/DRC member and joined the Board for the meeting. Member Clint Starnes was absent from the meeting.
The Lake District
The Lake District sign package was once again on the agenda under old business. The applicant was seeking approval for an overall signage plan for The Lake District Planned Development. The plan includes a wide array of sign types, locations and purposes. The Developer was not present at the meeting.
The MPC/DRC has up to 60 days to review upon submittal from the developer. Because it was withdrawn, the clock stopped and restarted with resubmittal. Forrest Owens, city planner, did not verify during the meeting if once the 60 days passed, and if there was no review, if it’s automatically approved or not.
The group voted to table the sign package to the next MPC/DRC meeting.
The sign package has been on the agenda for MPC/DRC since last year: Dec. 19th when the meeting was cancelled due to lack of a quorum; Jan. 16th when the package was pulled by the applicant; Feb. 5th for a 3+ hour work session; Feb. 20th when the package was tabled with no vote; March 12th when the package was withdrawn by the applicant. A non-binding straw vote was taken at that meeting with a 3-3 tie; and June 18th when the Board voted to table the sign package to the next meeting.
Taylor Farms – Old business
The Taylor Farms applicant sought discussion and feedback on a sketch plan submittal for the proposed Taylor Farms PD.
Equestria PD was first approved in October 2007 with a later amendment in 2010 and a second amendment in 2013. On February 20, 2020, a sketch plan was reviewed for Taylor Farms PD and comments provided. Since that time the applicant has met with the surrounding neighbors to develop the revised plan.
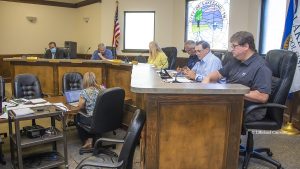
Staff analysis noted Taylor Farms PD is a planned residential development having a combined area of 76.24 acres. The subject property is bound to the east and south by The Grove, the west by Oakwood Grove and the north by estate lots along Memphis Arlington Road.
Renaissance Developments LLC intends to develop the combined 76-acre property as a planned residential development offering 166 single-family residential lots with 24+ acres of common open space to include walking trails, benches, ponds, guest parking and tree preservation areas that will be utilized by residents in the development as well as connect to other adjacent neighborhoods.
The proposed lot sizes will range from 50-foot wide to 90-foot wide as delineated by the site data table. The proposed overall density is 2.1 dwelling units per acre.
Citizens Len Murk, Hugh Peterson, Bill Sheridan, Curtis Ward, Michael School, Paula Brandi and Curtis Davis were at the meeting to speak about their concern. Doug Swink with Renaissance was on hand to discuss board and citizen concerns of the proposed design. Staff recommended more information regarding construction access.
“The Mayor and I were the only outspoken opponents to the design regarding several factors, density and lack of conservation being the primary issues,” said Commissioner Wright. “We are a conservation-oriented town and believe there is a market in Lakeland for larger lots. There is a big difference with placing density in a commercial node off I-40 at Canada Road verses an entirely different environs in between established residential.”
Remaining items on the agenda were to approve fence variances in both Winstead Farms and Oak Grove Subdivision phase 4. The items were approved.
… Photos by Jim Willis, Lakeland Currents



